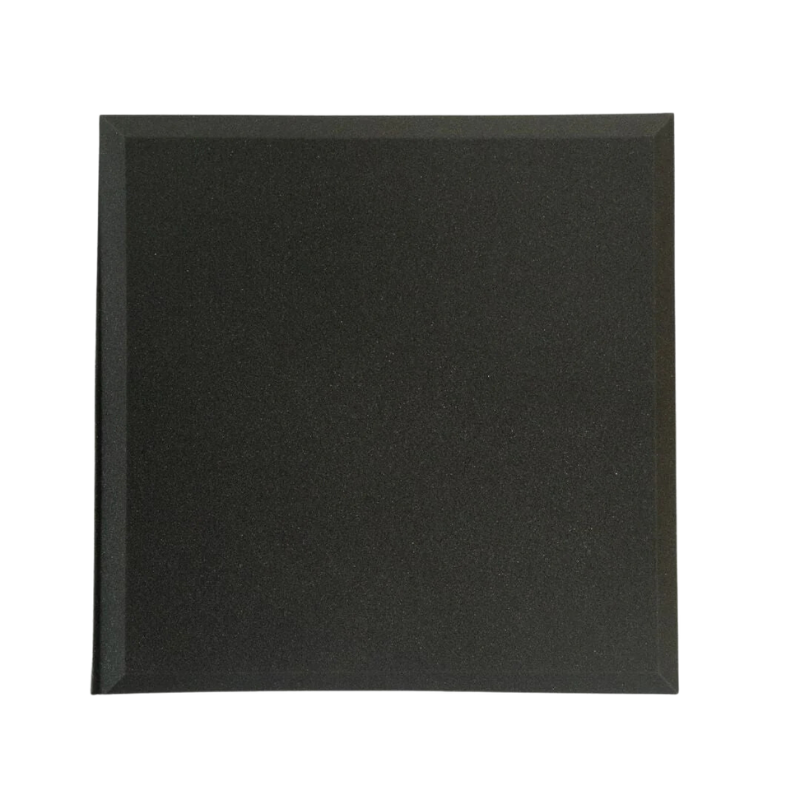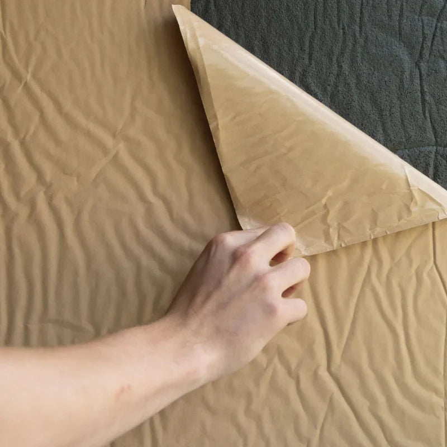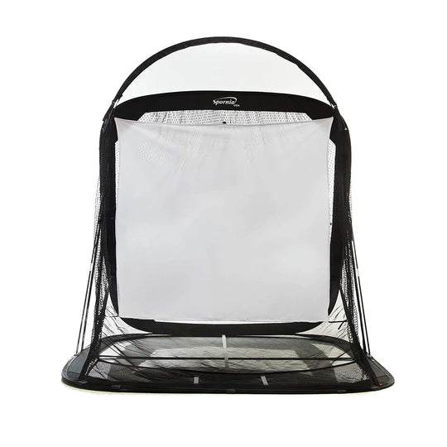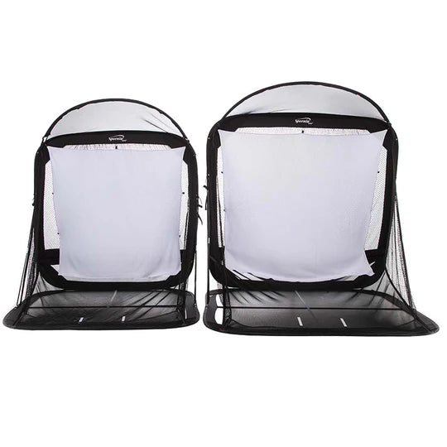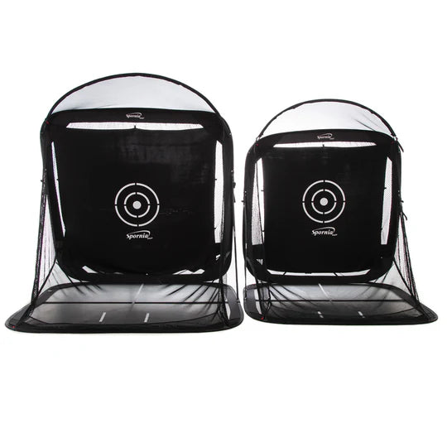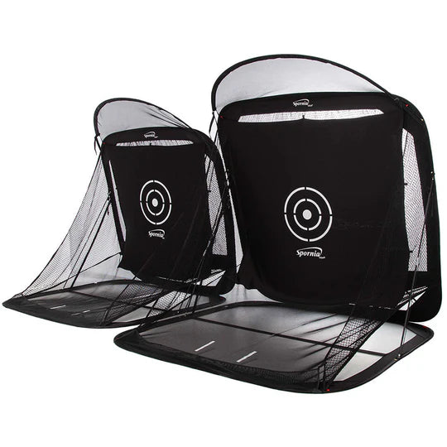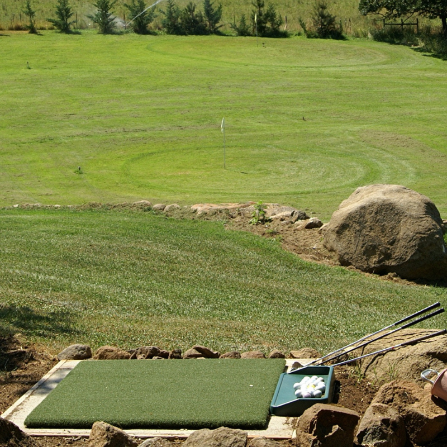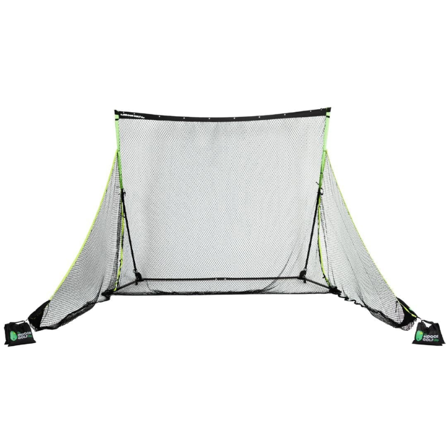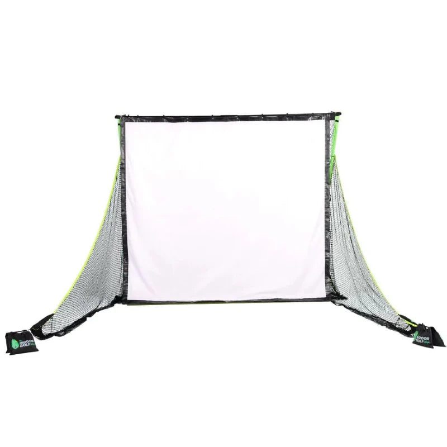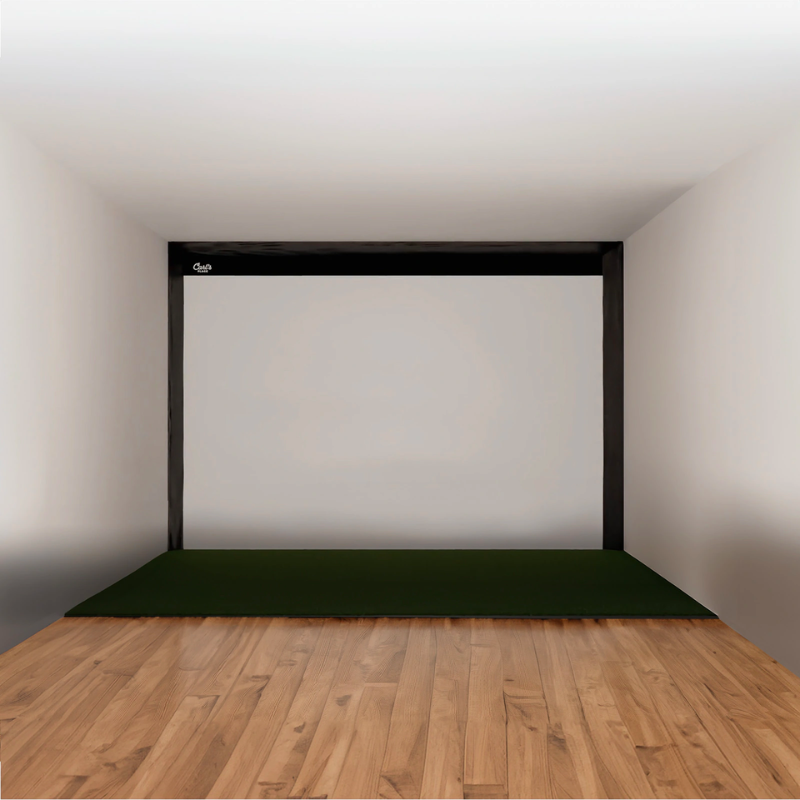
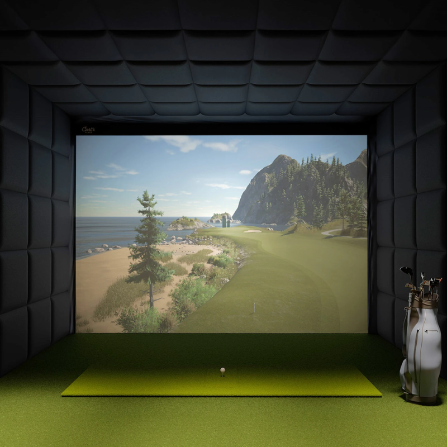
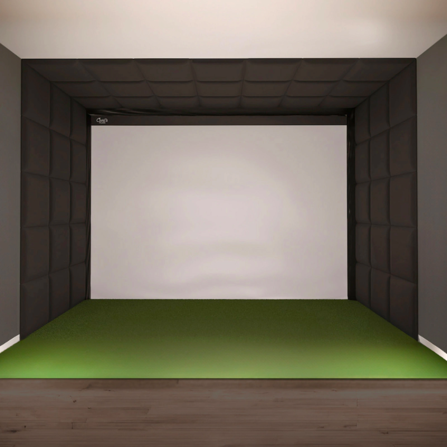
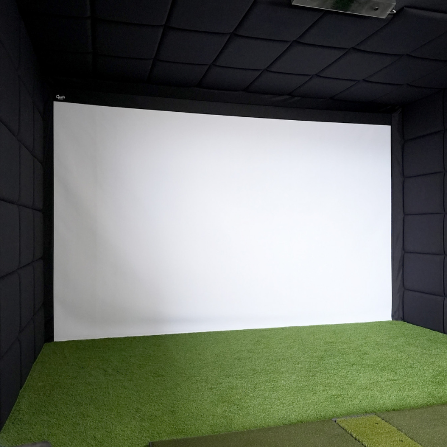
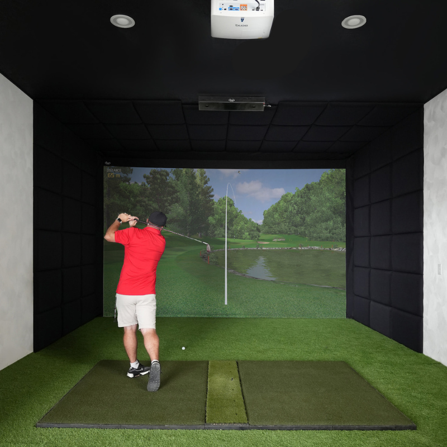
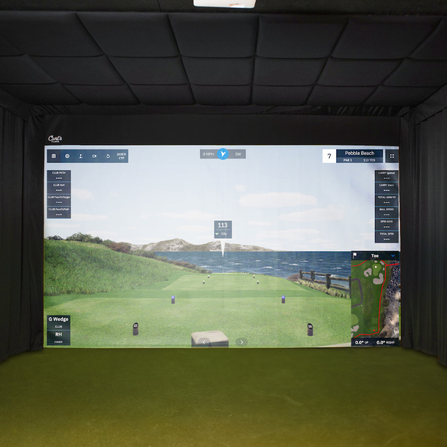
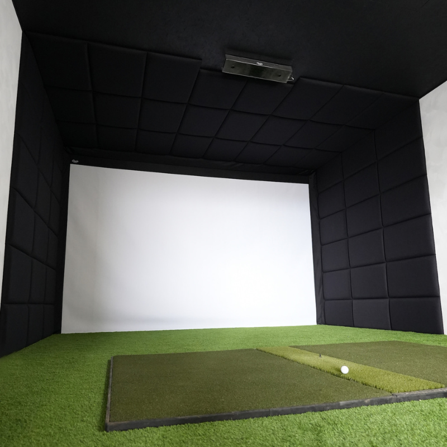
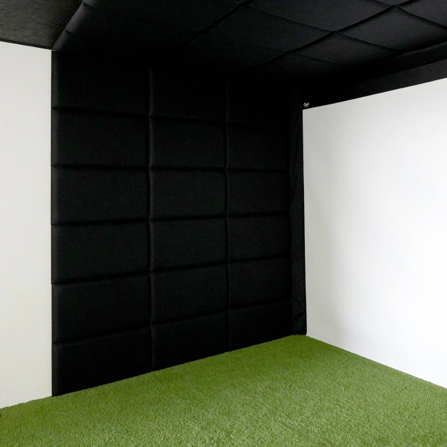
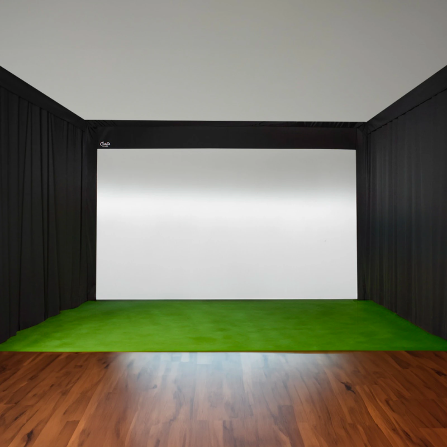
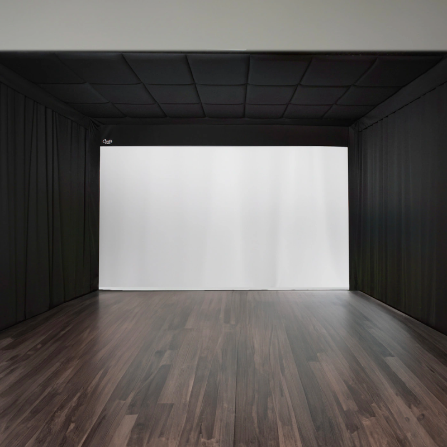
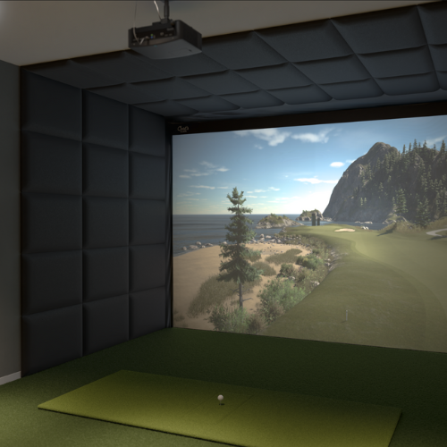
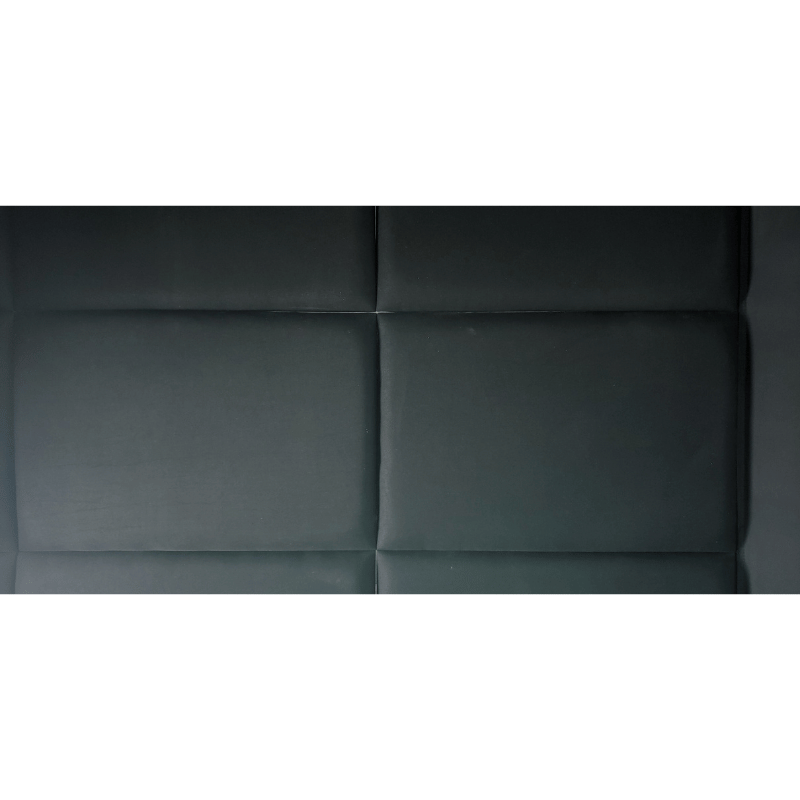
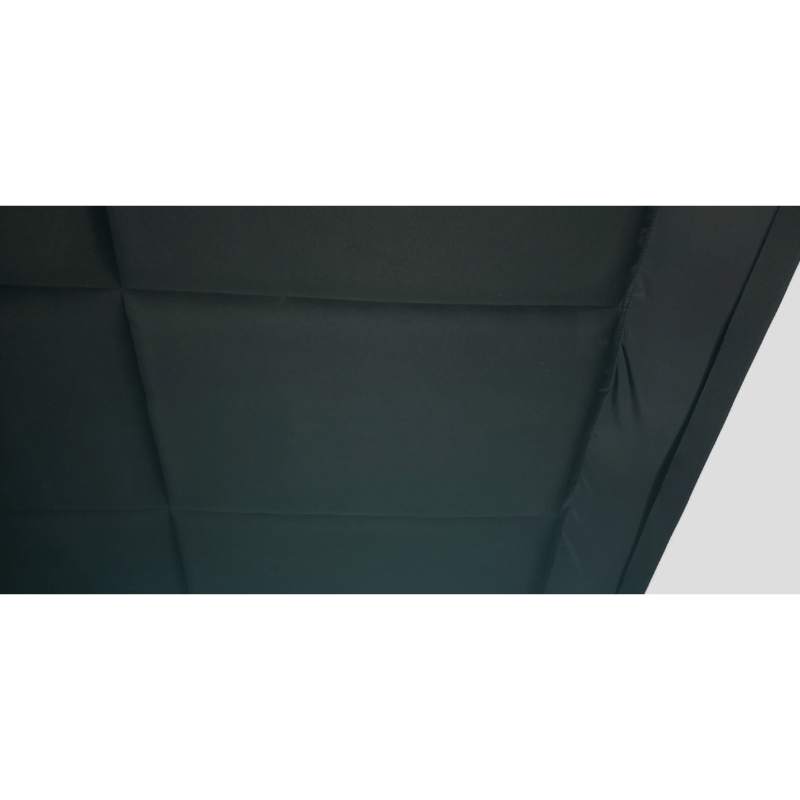
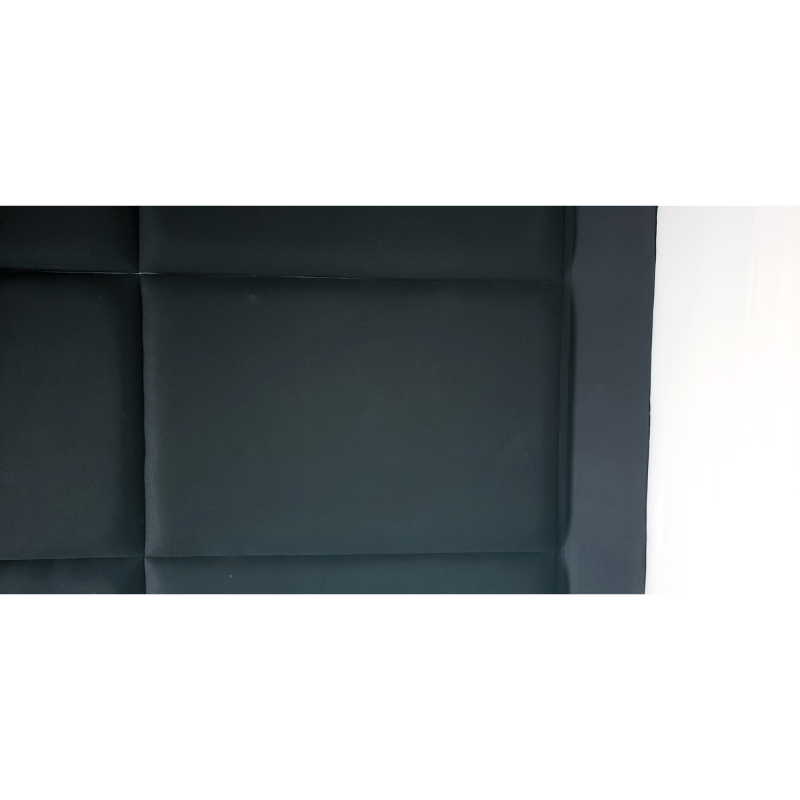
Description
Carl's Place Built-In Golf Room Kit elevates your simulator to a fully immersive, permanent installation in the dedicated space of your choosing. Choose from four finishing styles to transform a residential or commercial room into a premium golf bay. Designed for seamless integration, the kit allows your turf to flow cleanly into the impact screen for a visually uninterrupted experience.
Ordering Instructions:
- Contact us at sales@eliteindoorgolf.com to request a Made-to-Measure quote.
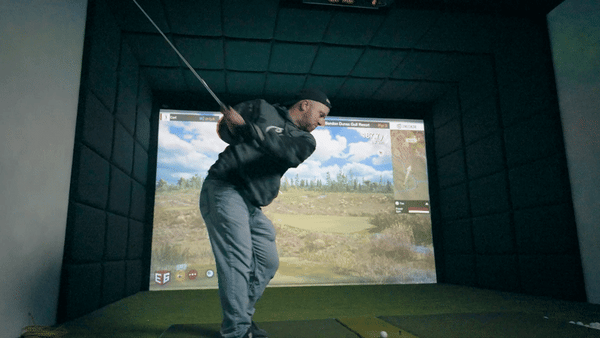
Seamlessly Incorporated into Your Space
Once installed, your simulator becomes an integral architectural feature. The built-in design blends into the room’s aesthetic, elevates the space, and can add property value.
Maximize Your Room's Potential
Optimize the layout for unrestricted swinging, stance, and movement.
Enhanced Realism
Experience the most authentic indoor golf feel with a permanent, cinema-quality hitting environment.
Versatile Functionality
Pair with quality audio and seating to convert the bay into a multipurpose theater and entertainment room.
Features
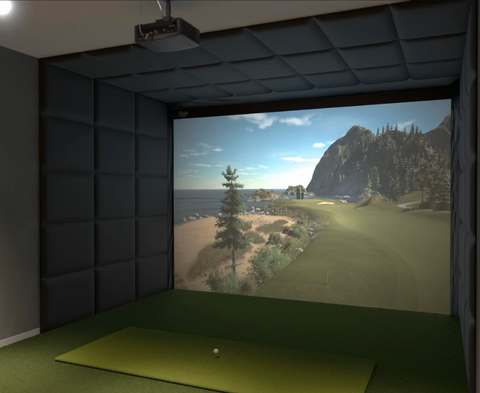
Crafted to Achieve a High-End “Built-In” Aesthetic
Convert virtually any suitable room into a luxurious golf simulator haven. Standard components may include a Carl’s Place Premium Impact Screen, built-in screen mounting kit, and blackout panels with mounting hardware.
Ideal for users with carpentry or handyman skills. Designed for rooms with straight, uniform 2x4 wood-framed walls free of trim boards. Using plywood on walls/ceiling can streamline installation. Non-standard rooms may require customization.
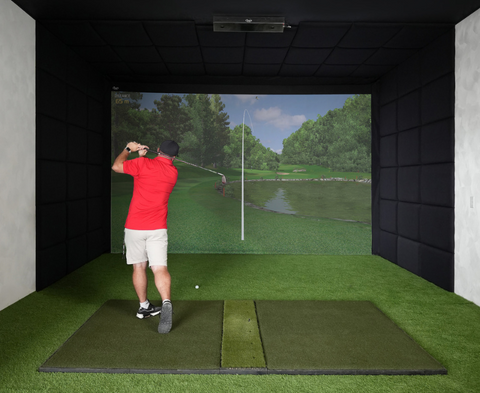
A Golf Impact Screen Designed for the Perfect Fit
The built-in screen mounts without additional pipes. Kit includes corner cable anchors, pulley wheels, cables, releasable zip ties, and starter panels or hook-and-loop tape.
Use zip ties and cable mount points to tune bounce-back and tautness for ideal image quality. Attach screen flaps to starter panels or hook-and-loop for a clean finish.
Manufactured in Milton, Wisconsin, USA, Carl’s screens are built for durability.
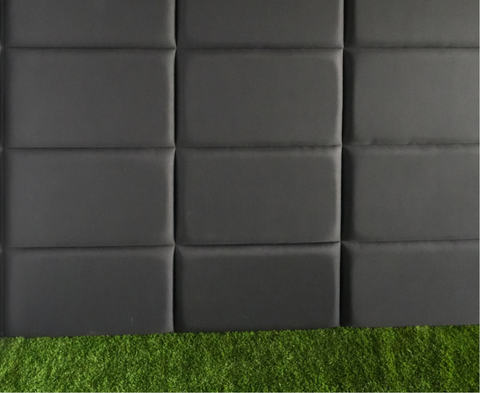
Enhance Your Golf Simulator Space with Panels
Panels dim and soften walls/ceiling, effectively acting as your enclosure. Mount via French cleats and Z-clips to protect surfaces from errant shots.
Panels feature a rigid inner core and foam padding, wrapped front and back in fabric, custom-sized to your space, approximately 2"–2.5" thick. Heavy-duty construction promotes confidence at address and protects walls.
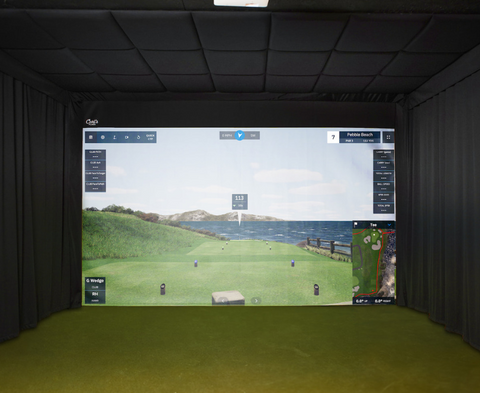
Pair with Golf Room Curtains
Curtains cover doors/windows or partition bays, expanding flexibility in commercial installs. They block ambient light and present clean visuals from front and back.
Requirements
Installing Your Built-In Golf Room Kit Step-by-Step
1. Prepare and measure the space.
2. Install cables and anchors.
3. Mount the screen with cables and zip ties; adjust tension.
4. Protect walls with curtains or padded panels.
5. Protect the ceiling with padded panels.
6. Final checks and play.
Ideal Space Requirements
Ensure room for full swings. Recommended: stand at least 10 ft from the screen, with ~7 ft of swing clearance in all directions.
- Minimum Room Depth: 18 ft (includes ~1 ft behind screen, 10 ft screen-to-tee, ~7 ft behind tee)
- Minimum Room Width: 14 ft for a centered tee
- Minimum Room Height: 9 ft recommended
- Maximum Room Height: 11 ft (taller ceilings must be framed down)
*Overhead launch monitors typically require 9–10 ft sensor height from turf.
Ideal for Installers Skilled in Construction/Trades
To achieve the built-in look, you should be able to:
- Install the screen on an even plane ~1 ft off the rear wall
- Use laser levels for precise alignment
- Remove trim boards that interfere with placement
- Lag into top/bottom wall plates
- Tension and fine-tune the screen
- Follow provided panel layout diagrams
- Attach cleats to studs or use drywall anchors, then hang panels
If this scope is not a match, explore our golf enclosures.
Technical Specifications
Screen can be installed with or without padded panels or curtains. This kit provides the framework for a fully enclosed hitting area. Note: hitting surface, launch monitor, projector, and a device to run the software are required but not included.
Assembly
Required Tools for Built-In Screen Assembly:
- Laser level or plumb line
- Ladder(s)
- Drill/driver
- Drill bits
- 7/16" socket wrench
Required Tools for Built-In Wall Panels Assembly:
- Laser level and 3 ft level
- Ladder(s)
- Tweezers or hook/pick set
- Pencil
- Drill/driver
- Stud finder
- Drywall anchors
- Measuring tape
Resources
Documents:












